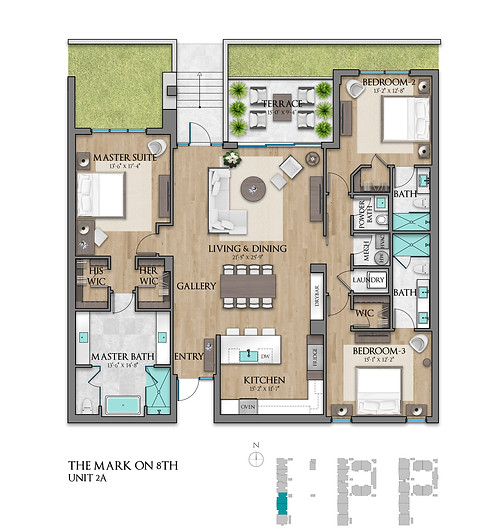top of page

New Construction
Luxury Condominiums
three bedroom floor plans

The Madison A
3 Bedroom | 3.5 Bath
1,957 Sq Ft Under Air
271 Sq Ft Balcony
One-story | Residential
The Madison

The Madison B
3 Bedroom | 3.5 Bath
1,942 Sq Ft Under Air
422 Sq Ft Balcony
One-story | Residential

The Madison C
3 Bedroom | 3.5 Bath
1,940 Sq Ft Under Air
418 Sq Ft Balcony
One-story | Residential

The Madison D
3 Bedroom | 3.5 Bath
1,939 Sq Ft Under Air
418 Sq Ft Balcony
One-story | Residential
The Mayfair

The Mayfair A
3 Bedroom | 3.5 Bath
2,064 Sq Ft Under Air
140 Sq Ft Balcony
One-story | Residential

The Mayfair B
3 Bedroom | 3.5 Bath
2,064 Sq Ft Under Air
223 Sq Ft Balcony
One-story | Residential
The Peninsula
3 Bedroom | 3.5 Bath

3,134 Total Sq Ft Under Air
424 Total Sq Ft Balcony
Private Storage
Two-story | Residential
The Peninsula

The Kensington
3 Bedroom | 3.5 Bath
The Kensington


2,954 Total Sq Ft Under Air
539 Total Sq Ft Balcony
Private Storage + Great Room
Two-story | Residential
bottom of page